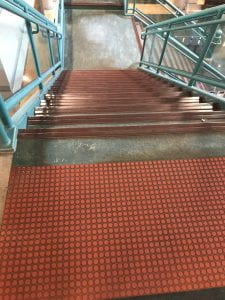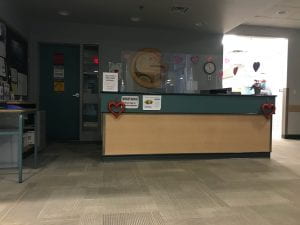Good morning, Good afternoon, and Good evening.
Wherever you are, welcome to my second In-Depth Post! My In-Depth project is about how we can design buildings so that they are fully accessible to anyone with a disability.
I will first be covering the different types of disabilities that people can have and how buildings are designed to help these people access them.
- Blindness
People who are blind can be partially blind or completely blind. A person who is partially blind may have some form of vision but may have difficulties in distinguishing between different colours. Therefore, at the top and bottom of stairs there are tactile warnings in the form of little raised bumps. They let a person with limited vision feel that they are coming to the edge of a stair or platform. On the stairs themselves there will usually be a nose that is raised and a different colour to help people who are partially blind see where the edge of the step is.
For example, here are the stairs in the foyer.

- Paralyzed
If a person has some form of paralysation, they will probably use a wheelchair. Therefore, doorways should be wide enough for the person’s wheelchair to fit through. If there are multiple levels to a building, then there should be an elevator for the person to travel between the floors. However, if there is a fire, then the elevators will stop working. That means that the person in a wheelchair would be stuck on their current floor. That is why Areas of Refuge are built into taller buildings like high rises. They are generally off to the side of fire escapes and are rated to stop a fire for one hour. This means that there is one hour for firefighters to go and get the people waiting in an area of refuge to safety.
Another feature used to help people who use a wheelchair is door openers. These simple buttons are very important for buildings to have. Door openers allow people in a wheelchair to open the door without having to prop the door open.
Here is the front door to Gleneagle Secondary. You can see the door open button in the right side of the picture.

If the entrance to the building is on a different level, then ramps have to be built for people in a wheelchair, or people with mobility problems to get to the door.
One thing that I noticed at Gleneagle Secondary was the front desk. Our school has a tall front desk that people in a wheelchair wouldn’t be able to look over. I think that this is an example of not thinking about people with disabilities when the front desk was designed.

- Deaf
For people who are deaf, hearing loops can be built into the building. Sound proofing can also be installed to reduce the amount of noise that bounces around the building. This is important because if a person is using hearing aids, the background noise can be too loud and prevent them from hearing what the person right next to them just said.
I had one meeting with my mentor on Friday, February 11th, and another meeting on Thursday, February 17th. Annerieke and I talked about different methods that are used to help people with disabilities access buildings. The methods we talked about got are shown above.
I have three goals that I want to accomplish between now and the next In-Depth post.
- My first goal is to take measurements of different doorways at Gleneagle Secondary and see if they are different sizes based on location or the room that they open into.
- My second goal is to get an accessibility rating scale from the Rick Hanson Foundation and see where Gleneagle Secondary is on the scale to get a better understanding of how accessible it is.
- My third goal is comparing my findings about how wide the doors at Gleneagle Secondary to how wide Ebba’s wheelchair is. For those who do not know who Ebba is, Ebba is a Paralympic rower from Sweden who is currently taking Kinesiology at the University of British Colombia and training at Inlet Rowing Club in Port Moody.
Thanks for reading this In-Depth Post.
Until next time,
Matthias