Progress so far
Last time I talked to my mentor we discussed using bubble diagrams to illustrate an emerging concept or idea. I ended up playing around with a few different layouts for a 3 bedroom home until I got one that I wanted to explore further with.
This is what I ended up drawing:
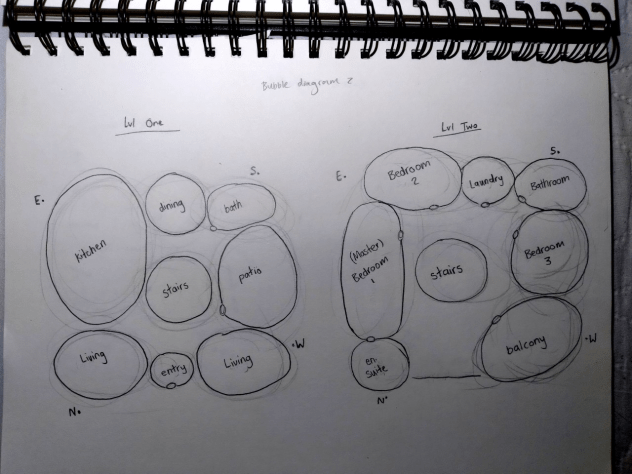
Some things I considered while sketching out the concept:
- Direction (ie north, east, south, west)
- How will sunlight hit the house/windows
- Which rooms should/will get the most sun
- bedrooms
- kitchen
- patio
- Number of rooms
- Open concept/plan
Next I looked at some real properties/land areas for sale on which I could hypothetically build this house.
I found a few options that would work well (**some links have expired due to the property being purchased**):
Dunbrow Rd 48 St, Alberta (17.31 Acres)
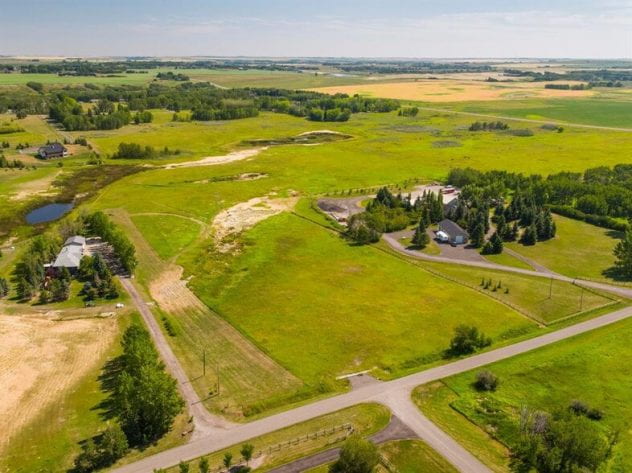
https://www.loopnet.com/Listing/Dunbrow-Rd-48-St-Foothills-No-31-AB/21352025/
0 Woodland Dr, Ontario (44 Acres)
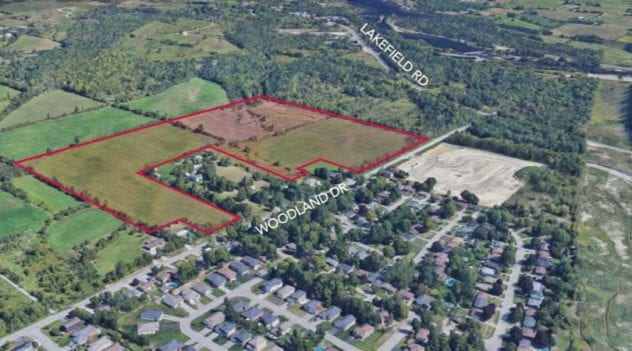
https://www.loopnet.com/Listing/0-Woodland-Dr-Peterborough-ON/16180657/
140 Glenwoods, Ontario (5 Acres)
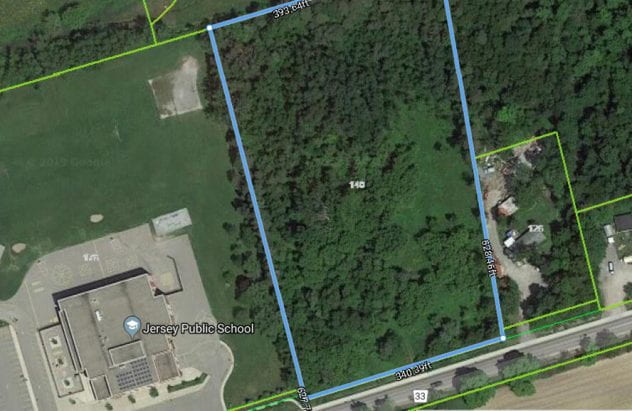 (next to a school)
(next to a school)
https://www.loopnet.com/Listing/140-Glenwoods-Georgina-ON/21918002/
Kinniburgh Dr, Alberta (53 Acres)
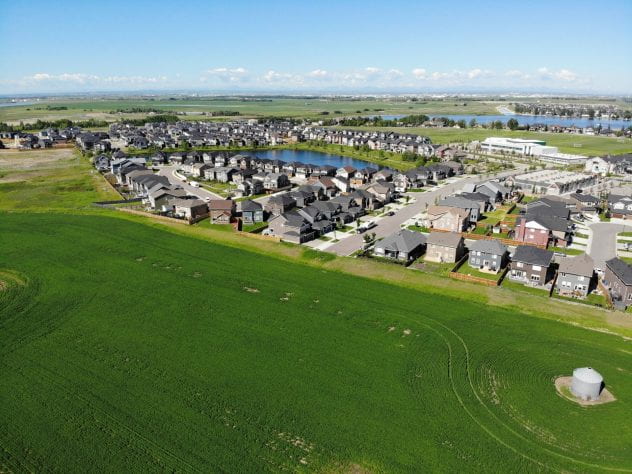 (near a school)
(near a school)
https://www.loopnet.com/Listing/Kinniburgh-Dr-Chestermere-AB/3919387/
4715 Birchgrove, Ontario (40 Acres)
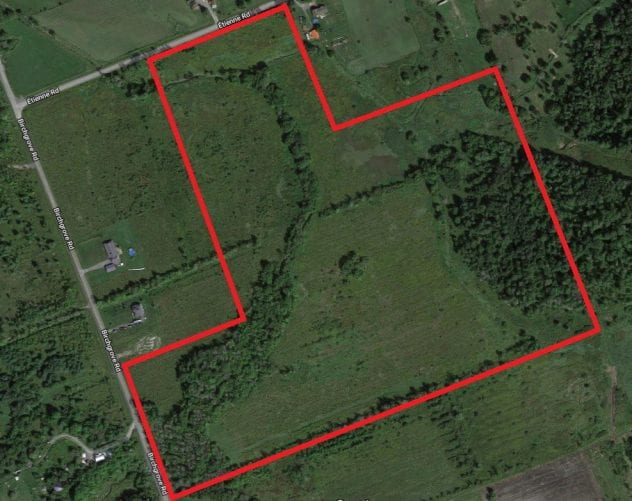
https://www.loopnet.com/Listing/2875-Birchgrove-Rd-Ottawa-ON/21828212/
After looking at some possible locations, I started exploring different architecture style options. Something that I’m quite excited to incorporate is an ‘Art Nouveau’ inspired entrance. So, I explored some existing examples:



https://i.pinimg.com/564x/32/8f/aa/328faa12e3788a634b6bfa80c1436cfa.jpg
https://64.media.tumblr.com/tumblr_m39j0ePISh1qaxxvho1_250.jpg
https://i.pinimg.com/474x/9e/00/f1/9e00f160d01af550978e45da658b4c9a.jpg
“How to be interesting” and “how to respond” from How to have a Beautiful Mind
Murray and I have talked about a number of houses in Vancouver, and each one has given me new insight into a different perspective of architecture. In other words, I’ve learned about some very interesting buildings.
This was the latest house we discussed:
Murray sent me some pictures he took of the “Baldwin House” from a walk he took around Deer Lake:
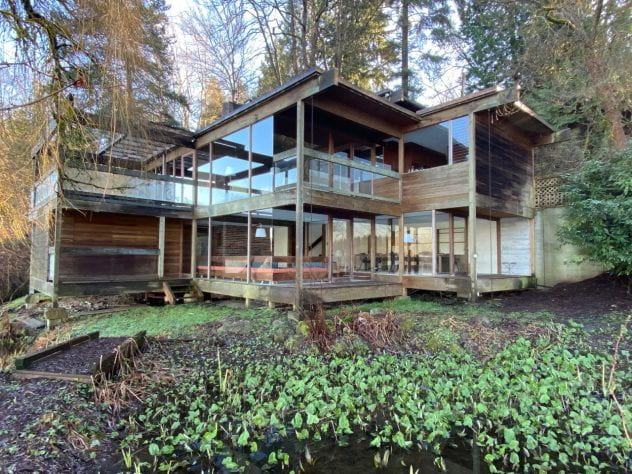 He told me that living in a house like this nowadays is not ideal due to all the electricity it requires to keep it warm during the winter. Because there is so much glass, heat can easily escape the house. Murray explained that if someone wanted to build a house like this presently then they would need to install double windows (which would be very expensive).
He told me that living in a house like this nowadays is not ideal due to all the electricity it requires to keep it warm during the winter. Because there is so much glass, heat can easily escape the house. Murray explained that if someone wanted to build a house like this presently then they would need to install double windows (which would be very expensive).
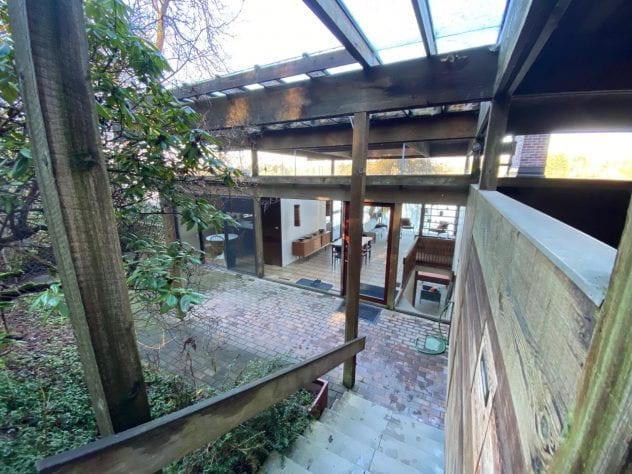 This house was designed by a man named Arthur Erickson. The Baldwin house is classified as a historical landmark.
This house was designed by a man named Arthur Erickson. The Baldwin house is classified as a historical landmark.
It was designed in 1963.
While the house is quite old now, it’s still incredibly beautiful, especially when seen with the lake.

I am grateful that Murray has shared some personal architecture favourites with me, as I’ve not only enjoyed learning about local constructs, but I’m finding it easier and easier to discuss architecture-related topics with people.
