WELCOME TO MY 2021 IN-DEPTH PROJECT!
This year my goal for In-Depth was to learn the ins and outs of architectural rendering as well as acquire a basic understanding of constructive components. My mentor, Murray MacKinnon has kindly taken time to guide me through this project and I am extremely grateful for his technical insights and help.
My project is centred around designing, drawing, and rendering an original two story family home inspired by ‘green building’. Below, I will take you through the process step by step to demonstrate my learning…. ENJOY!
p.s. if you have any questions/comments please put them down below! I’d love to answer some!
Step 1: Bubble Diagram
A process that uses circles to map out general floor layouts

Step 2: Refining (“boxing”)
Turning the circles into squared out shapes


Step 3: Refining (adjustments)
Expanding the entrance and breakfast nook


Step 4: Refining (digitally)
Transferring my plans onto a digital medium
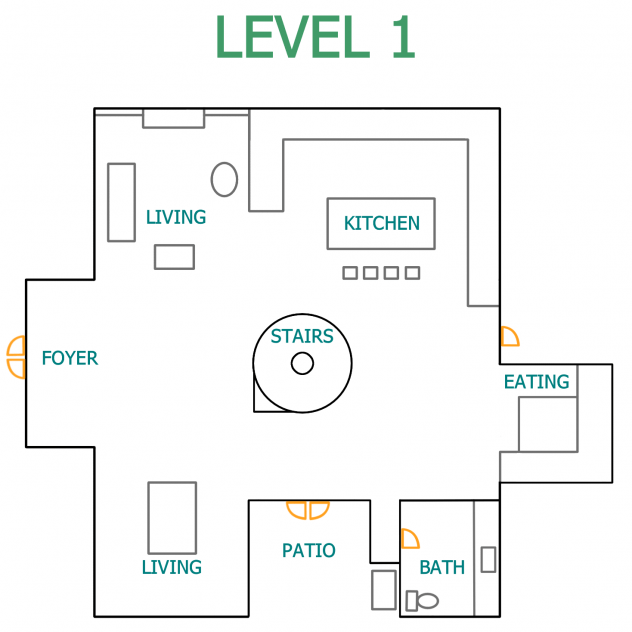



Step 5: Perspective Practice (highlights)
Practising my use of perspective in drawings involving buildings/structures

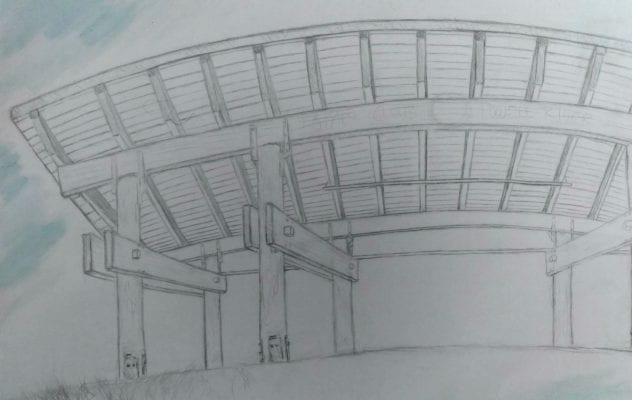
Step 6: Rendering!
Using the dimensions of my plans to render a house (w/garden roof)
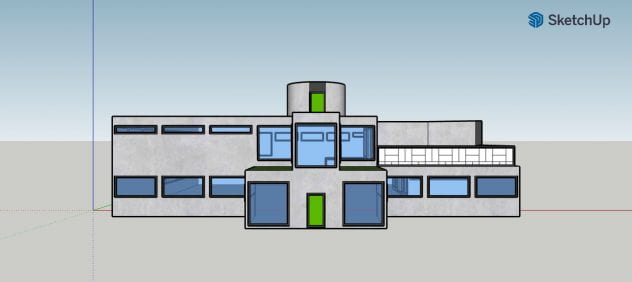


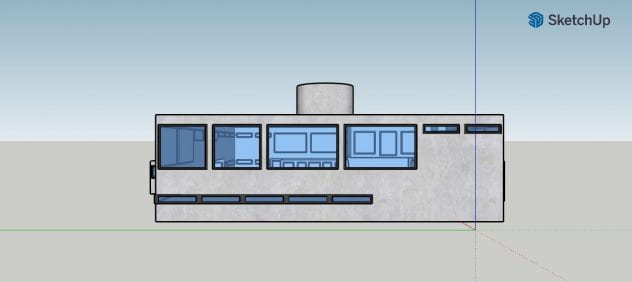


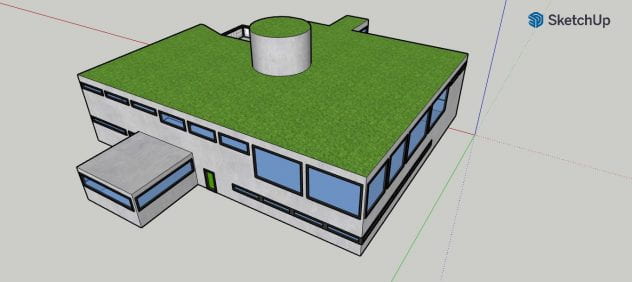
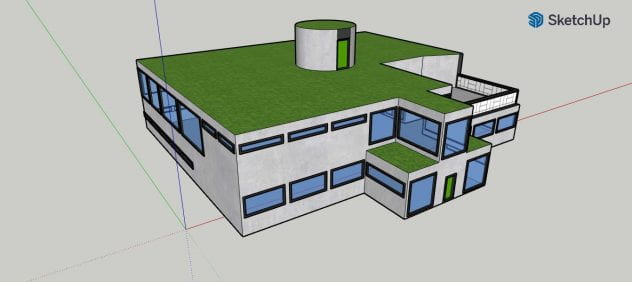
THANK YOU!


